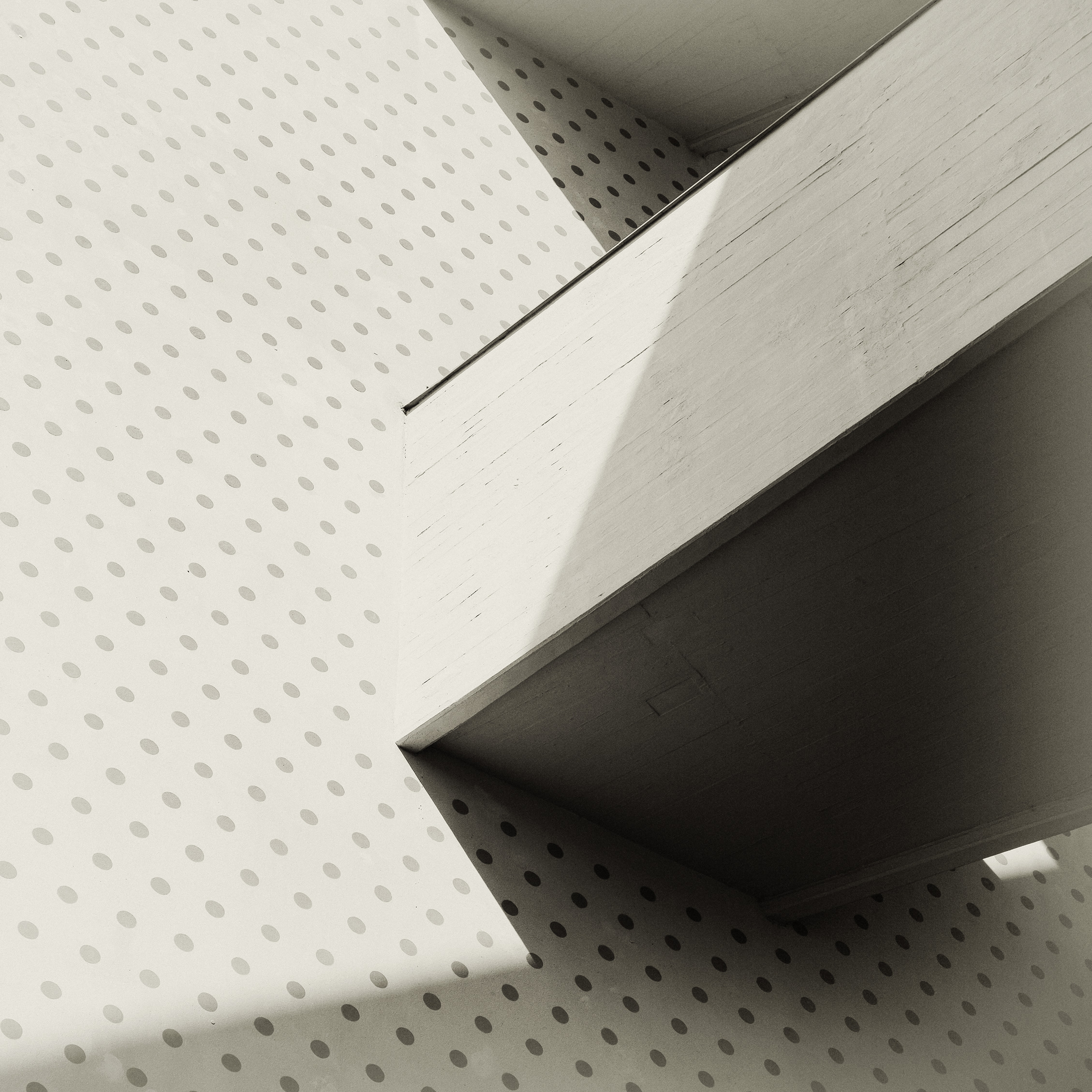Process
We are making all drawings via Revit - BIM software, which makes all documentation precise and human error free while providing 3 dimensional schemes for any stage and area of the project.
We can transfer project views from any known programming software (Autocad, Sketchup, Archicad, 3dMax, Photoshop etc.)
Any project can be provided with detailed 3D schemes for better understanding of space changes.
Design furniture is modeled in accordance with product tecnical drawings.
Custom furniture is drawn with exact dimentions for furniture makers.
Electricity layouts are done in three stages after precise modeling of lighting products and developing most comfortable inhabitant experience.
Plumbing fixures are modeled and placed in accordance with the tecnical documentation and ergonomics of usage.
